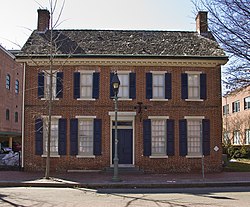John Bullen House | |
 John Bullen House, March 2010 | |
| Location | 214 S. State St., Dover, Delaware |
|---|---|
| Coordinates | 39°9′28″N 75°31′29″W / 39.15778°N 75.52472°W |
| Area | 0.5 acres (0.20 ha) |
| Built | 1775–1781 |
| Built by | Bullen, John |
| NRHP reference No. | 75000542 [1] |
| Added to NRHP | April 14, 1975 |
John Bullen House is a historic home located at Dover, Kent County, Delaware. It was built between 1775 and 1781, and is a 2+1⁄2-story, five bay center hall plan, brick dwelling. The interior retains original woodwork in the central hall, the former dining room, and the second floor south bedroom. The Farmers' Bank of Delaware purchased the house in 1959. [2]
It was added to the National Register of Historic Places in 1975. [1]
- ^ a b "National Register Information System". National Register of Historic Places. National Park Service. July 9, 2010.
- ^ Susanne N. Fox (October 1974). "National Register of Historic Places Inventory/Nomination: John Bullen House". National Park Service. and Accompanying four photos
- Houses on the National Register of Historic Places in Delaware
- Houses completed in 1781
- Houses in Dover, Delaware
- National Register of Historic Places in Dover, Delaware
- Individually listed contributing properties to historic districts on the National Register in Delaware
- Delaware Registered Historic Place stubs
John Bullen House | |
 John Bullen House, March 2010 | |
| Location | 214 S. State St., Dover, Delaware |
|---|---|
| Coordinates | 39°9′28″N 75°31′29″W / 39.15778°N 75.52472°W |
| Area | 0.5 acres (0.20 ha) |
| Built | 1775–1781 |
| Built by | Bullen, John |
| NRHP reference No. | 75000542 [1] |
| Added to NRHP | April 14, 1975 |
John Bullen House is a historic home located at Dover, Kent County, Delaware. It was built between 1775 and 1781, and is a 2+1⁄2-story, five bay center hall plan, brick dwelling. The interior retains original woodwork in the central hall, the former dining room, and the second floor south bedroom. The Farmers' Bank of Delaware purchased the house in 1959. [2]
It was added to the National Register of Historic Places in 1975. [1]
- ^ a b "National Register Information System". National Register of Historic Places. National Park Service. July 9, 2010.
- ^ Susanne N. Fox (October 1974). "National Register of Historic Places Inventory/Nomination: John Bullen House". National Park Service. and Accompanying four photos
- Houses on the National Register of Historic Places in Delaware
- Houses completed in 1781
- Houses in Dover, Delaware
- National Register of Historic Places in Dover, Delaware
- Individually listed contributing properties to historic districts on the National Register in Delaware
- Delaware Registered Historic Place stubs



